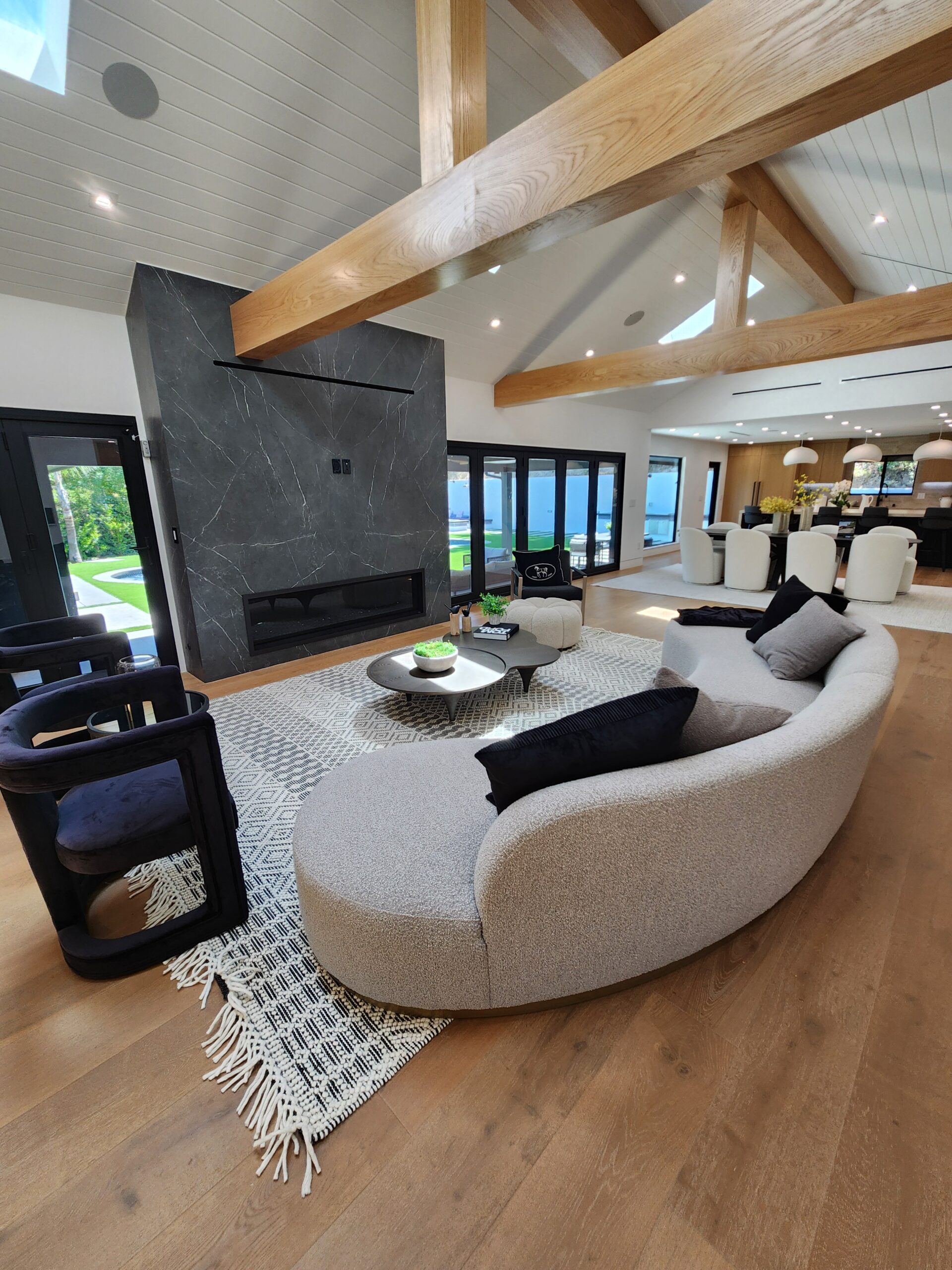 Introduction:
Introduction:
The Open-Concept Obsession: A Love-Hate Relationship
Step into a sun-drenched loft in downtown LA, where the entire space feels like one continuous breath of fresh air. Natural light floods in through expansive floor-to-ceiling windows, washing over polished concrete floors and bouncing off sleek, white walls. The kitchen, living room, and dining area flow effortlessly into each other—no walls, no barriers, just an open expanse that invites creativity and connection.
In the kitchen, minimalist cabinetry and a sprawling island double as a social hub, seamlessly transitioning into a cozy living area where low-slung sofas beckon for laid-back lounging. The dining table, a piece of art in itself, sits elegantly between the two, ready for anything from morning coffee to dinner parties that stretch late into the night.
This is open-concept living—a design trend that has defined the past decade, merging function and freedom in a way that feels effortless yet everywhere. Now the standard of modern living, are open-concept interiors starting to feel more like a design cliché than a cutting-edge choice?
Section 1: The Rise of Open-Concept Living
The Origins of the Trend
From Mid-Century Modern to Millennial Must-Have
What started as a way to bring the family together in the 1950s has morphed into a badge of urban sophistication—complete with exposed brick and Edison bulbs.
The open-concept design traces its roots back to the mid-century modern movement, where architects like Frank Lloyd Wright began tearing down walls to create spaces that flowed effortlessly from one room to another. This approach championed simplicity, natural light, and a connection between indoors and outdoors, laying the groundwork for the spacious, airy layouts we crave today.
Fast forward to the 21st century, and this design philosophy exploded in popularity among millennials and Gen Z, who saw open-concept living as the ultimate expression of contemporary style. It became synonymous with social interaction—perfect for entertaining, where the kitchen, living, and dining areas merge into one seamless space. This trend also catered to the desire to maximize space, especially in urban environments where every square foot counts.
Why We Fell in Love
The Allure of Airy, Open Spaces
Open-concept interiors didn’t just happen—they took over, and for good reason. First off, they create the illusion of more space, turning even the coziest city loft into a sprawling expanse. Who wouldn’t want their studio apartment to feel like a penthouse suite? Then there’s the natural light—without walls to block it, sunshine floods every corner, making even Monday mornings feel a little less dreary.
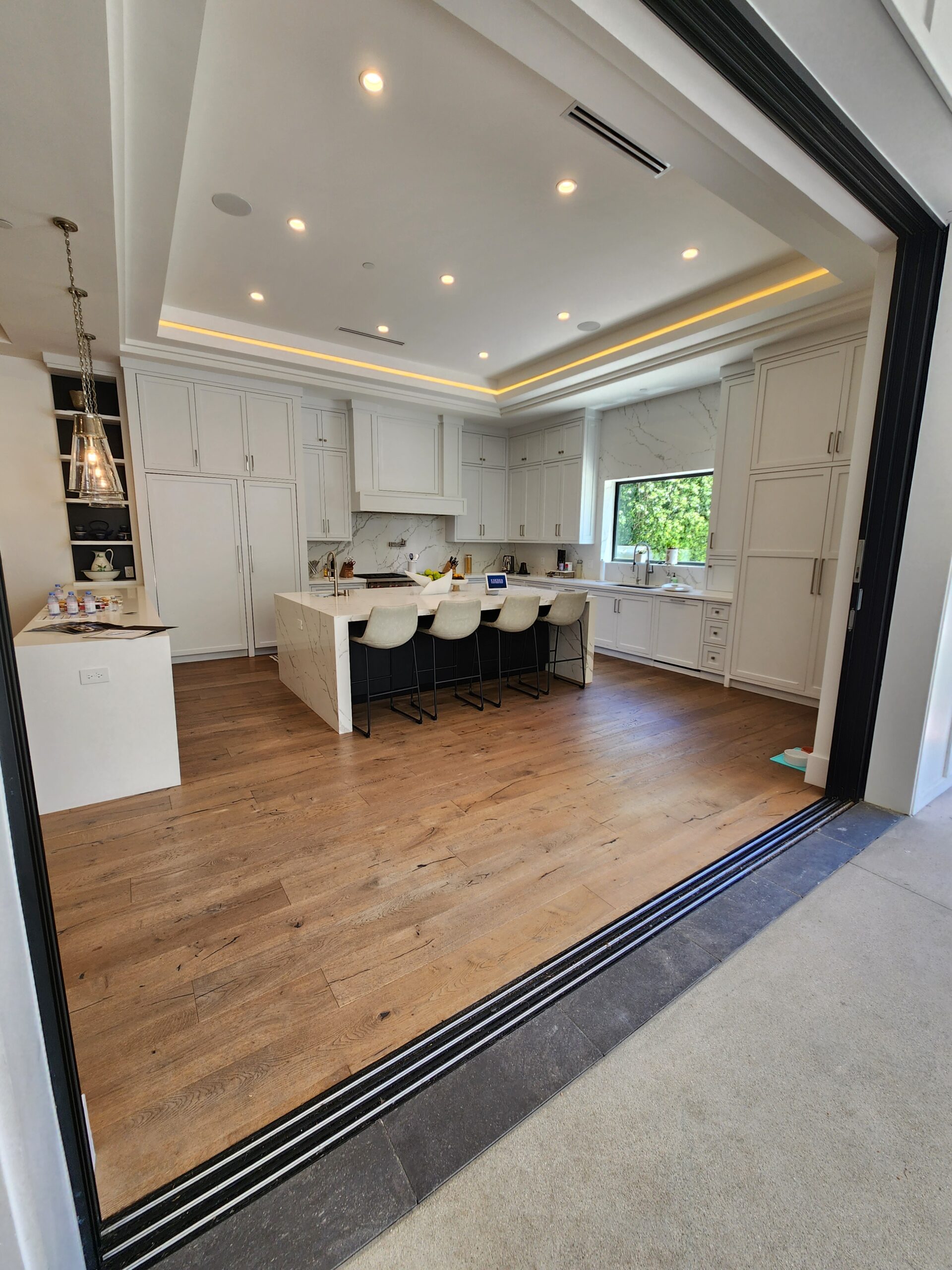
But the real magic? These spaces turn homes into social hubs. Whether you’re hosting a dinner party that flows from kitchen to couch or just want to keep an eye on Netflix while you whip up dinner, open-concept living makes it all seamless. It’s the ultimate flex in high-end homes and luxury condos—blurring boundaries to create a vibe that’s equal parts chic and functional. Because in a world where everything is connected, shouldn’t your living space be too?
Section 2: The Emerging Shift
The Downsides of Open-Concept Living
Why the Walls Might Be Coming Back Up
Turns out, living, working, and Zooming all in one big room isn’t as chic as it sounds—especially when your kitchen counter doubles as your desk.
Open-concept spaces once seemed like the ultimate luxury, but lately, the shine has started to wear off. For one, the acoustics can be a nightmare—without walls to muffle sound, every conversation, clatter, and phone call echoes throughout the entire space. Then there’s the privacy issue. Trying to work from home or unwind when your partner’s Zoom meeting is just a few feet away? Not exactly relaxing.
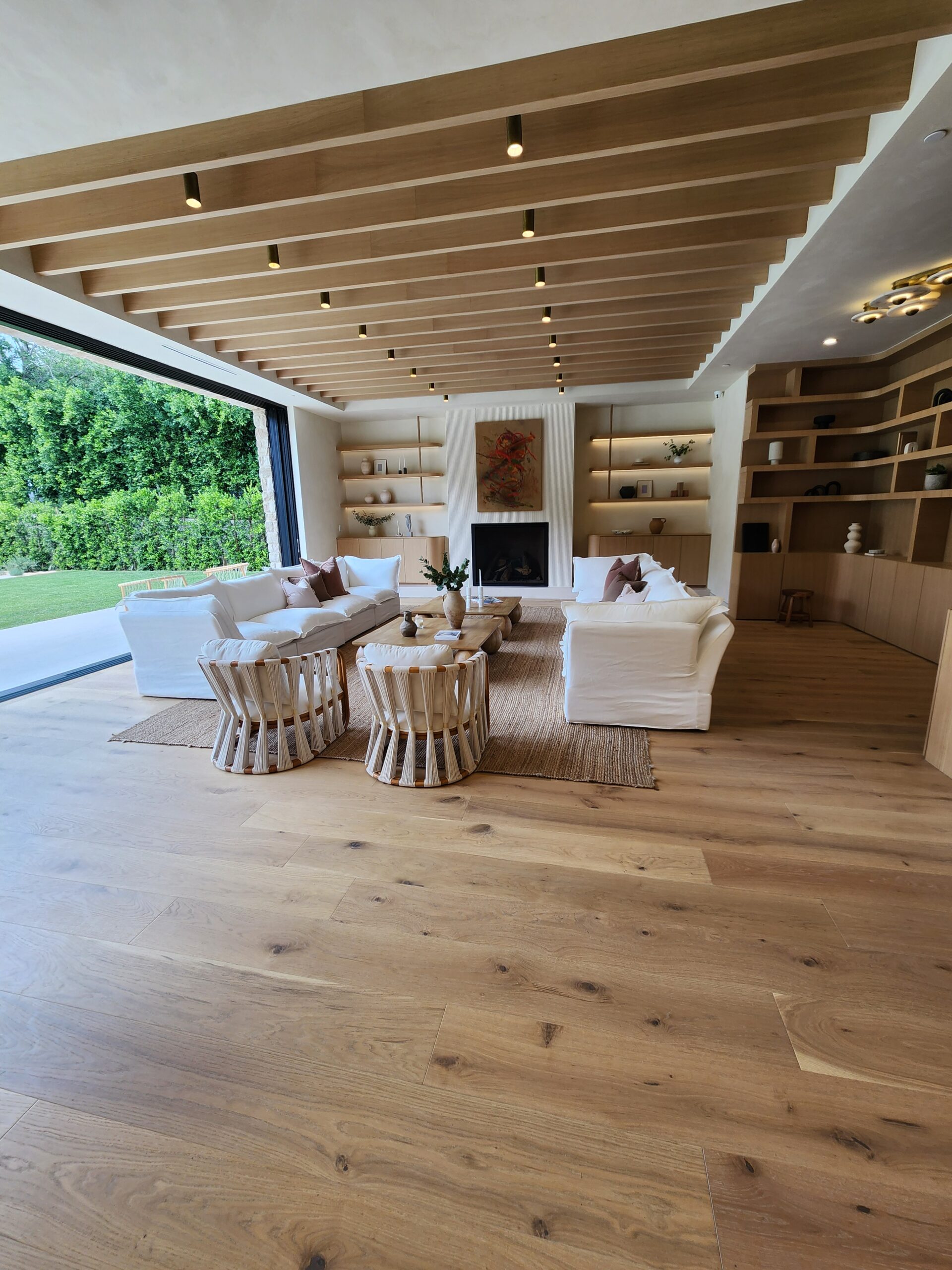
And let’s not forget the heating and cooling challenges—keeping a vast, open area at a consistent temperature can feel like trying to climate-control a small planet. The pandemic has only amplified these drawbacks, as more people find themselves needing separate spaces for work, relaxation, and personal time. Suddenly, those once-coveted open layouts are feeling more like a hindrance than a help, driving a renewed interest in cozy corners and rooms with doors that actually close.
The Return of the Room: A New Design Philosophy
Why Designers Are Rethinking Open Spaces
The open-concept craze is hitting a wall—literally. Designers and homeowners are shifting away from the endless flow of space in favor of more defined, purpose-driven layouts. The traditional room is making a comeback, with distinct areas for dining, working, and living, each crafted to maximize both functionality and comfort.
In this new wave of design, it’s all about creating spaces that serve specific needs. A dedicated dining room becomes a sanctuary for meals, free from the distraction of kitchen chaos. Home offices are tucked behind doors, offering a quiet retreat for work without the blurring lines of a multi-use space. Living rooms reclaim their role as cozy escapes, perfect for winding down without the interference of other activities.
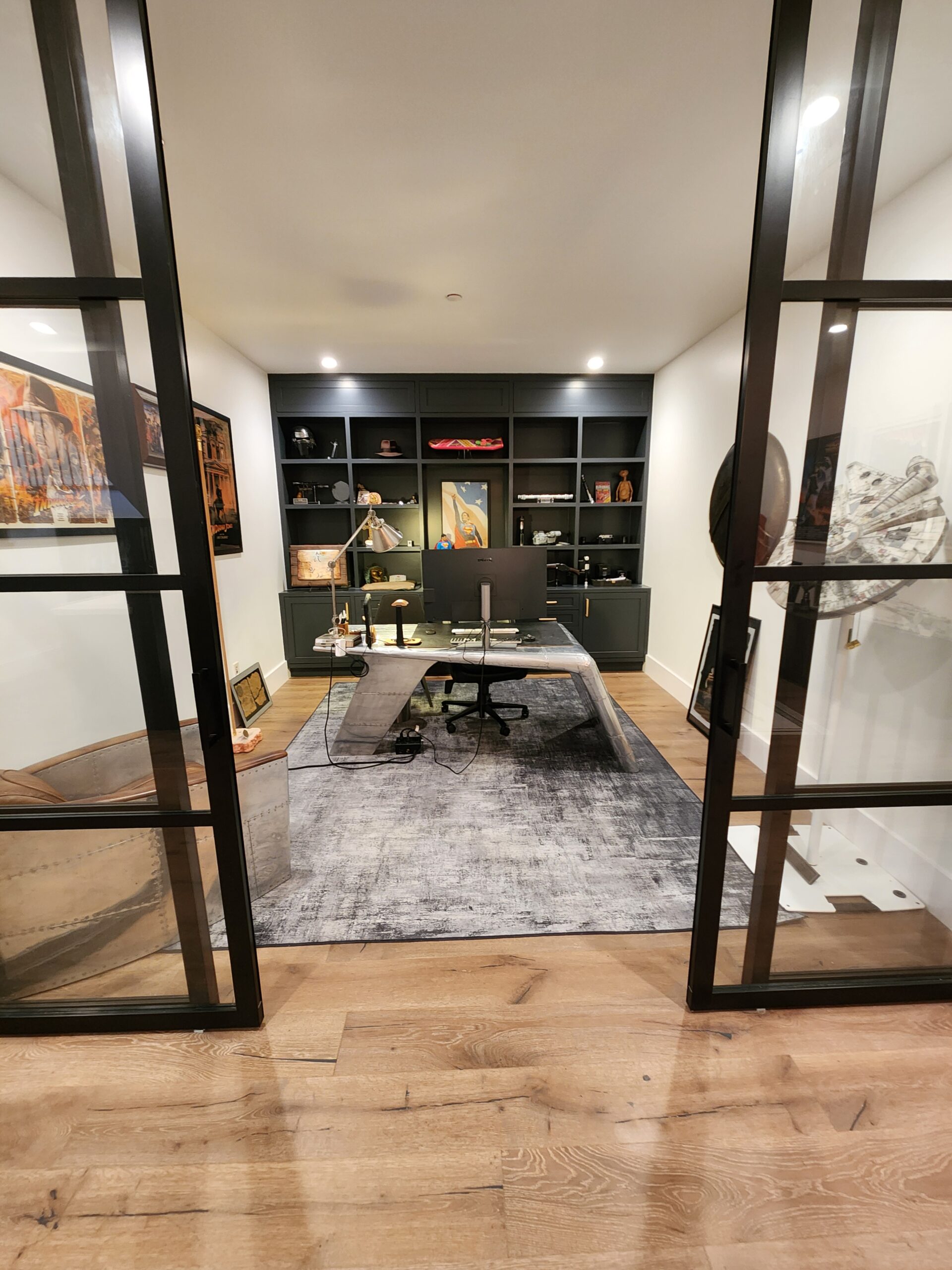 It’s a return to order, where each room has its own identity—proof that sometimes, having a little separation is the ultimate luxury. The result? Homes that feel more intentional, balanced, and downright livable.
It’s a return to order, where each room has its own identity—proof that sometimes, having a little separation is the ultimate luxury. The result? Homes that feel more intentional, balanced, and downright livable.
From cozy reading nooks to dedicated home offices, we’re rediscovering the joys of having walls—and doors—to define our spaces.”
Section 3: The Hybrid Approach
Blending the Best of Both Worlds
Open Yet Intimate: The Rise of Flexible Interiors
In the evolution of home design, the best of both worlds is emerging: hybrid spaces that combine the openness of loft living with the practicality of defined rooms. Designers are getting clever with layouts that adapt to the moment, using sliding partitions, glass walls, and flexible layouts to create spaces that can be as open or closed as you need them to be.
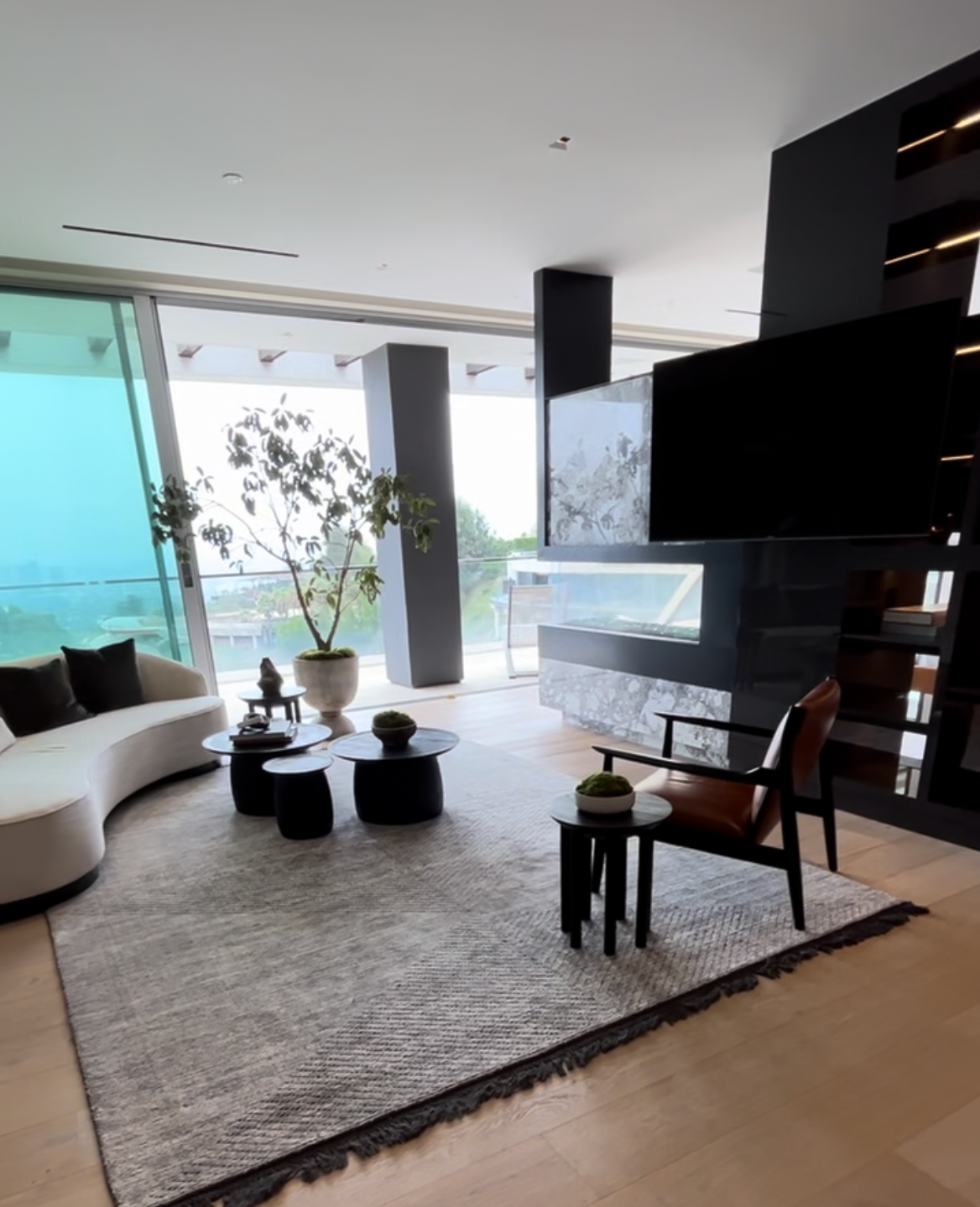
Picture a living room that flows effortlessly into the dining area—until you slide a sleek, floor-to-ceiling partition across, turning it into a private space for work or intimate gatherings. Or a bedroom that opens onto a bright, airy office during the day, then transforms into a secluded retreat at night with the pull of a glass door.
These hybrid spaces offer the fluidity of open-concept living, but with a side of privacy on demand. It’s a new level of flexibility that caters to how we really live now—where versatility is as essential as style.
Welcome to the world of flexible design, where walls are optional.
Section 4: The Future of Interior Design
Is Open-Concept Really Dead?
The Trend Isn’t Going Anywhere, But It’s Evolving
Is open-concept living really on its way out, or is it just evolving? The truth lies somewhere in between. While the pandemic exposed the downsides of wide-open spaces—hello, noise and lack of privacy—the core appeal of an airy, flowing layout isn’t going anywhere. Instead, the trend is adapting to our new realities, with a shift towards flexible layouts that offer the best of both worlds.
The future of open-concept design might see more emphasis on modular furniture that can reconfigure a space in seconds, or adaptable walls that slide away when you want that open feel but close off when you need some peace and quiet. It’s less about abandoning the open concept and more about making it smarter, more responsive to the way we live now. So, while the days of endless open expanses might be numbered, the idea of a home that can flex with our needs? That’s here to stay.
Open-concept might not be going extinct, but it’s definitely getting a makeover—think of it as open-concept 2.0, with a focus on versatility.
Design Predictions: What’s Next for Interiors?
The Trends to Watch in 2025 and Beyond
From smart walls that move with a touch to spaces that grow with your family, the future of interior design is anything but static.
As we move beyond the open-concept era, the future of interior design is taking a turn towards spaces that are as adaptable as they are stylish. Biophilic design is leading the charge, bringing the outside in with greenery, natural materials, and organic shapes that make homes feel like serene, living ecosystems.
Multifunctional furniture is also stepping into the spotlight—think desks that morph into dining tables, or sofas that double as guest beds—perfect for those who crave flexibility without sacrificing style. This shift reflects a growing demand for homes that aren’t just beautiful but also highly functional, capable of adapting to our ever-changing lifestyles.
In this new design landscape, spaces will be more fluid, designed to evolve with us, whether it’s through movable walls, modular layouts, or furniture that plays multiple roles. The future isn’t about open or closed—it’s about creating environments that are as dynamic and multifaceted as the lives we lead.
Conclusion:
The Great Debate: To Open or Not to Open?
Open-concept interiors have had a powerful run, captivating us with their sense of flow, freedom, and light. They’ve redefined how we live, encouraging social interaction and making even the smallest spaces feel expansive. But as our lives become more multifaceted, the desire for defined spaces is making a comeback. The charm of a dedicated room for work, relaxation, or dining is growing stronger, as we realize that sometimes, walls aren’t such a bad thing.
The question isn’t whether open-concept design is right or wrong—it’s about what fits your lifestyle. Do you crave the airy, communal vibe of an open space, or do you find comfort in the privacy and functionality of separate rooms? The choice is yours. As design evolves, it’s about finding the balance that resonates with you, creating a home that’s not just beautiful, but perfectly tailored to how you live and what you value most.
So, are you ready to knock down those walls, or is it time to start putting them back up?
Call to Action:
Weigh In on the Future of Design
- Invite readers to share their thoughts on the open-concept debate. Encourage them to post their favorite design trends or their personal experiences with open or closed spaces on social media, using a hashtag like #OpenOrClosed.
- Close with a cheeky nudge: “Whether you’re team open or team closed, we want to see how you’re living—because in the end, it’s all about making space for what matters.”
This structure offers a fresh, engaging, and slightly irreverent exploration of the potential shift away from open-concept interiors, perfectly tailored to young professionals with high incomes who are navigating the ever-changing landscape of modern design.
